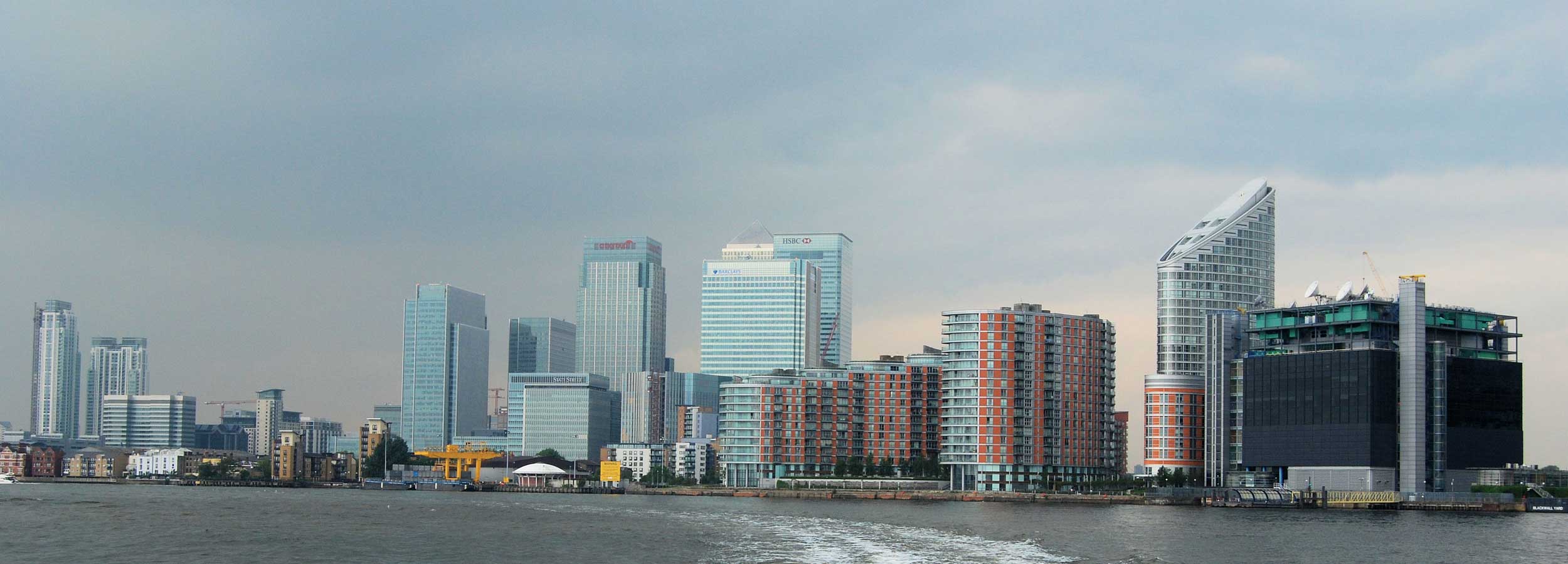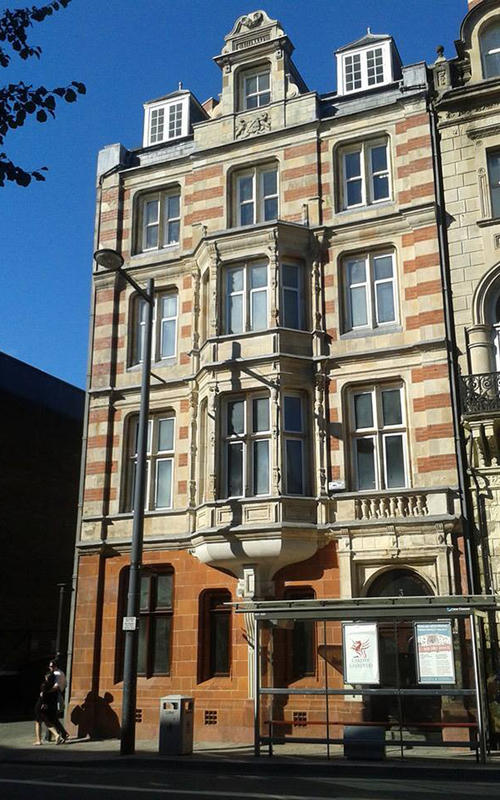
Call 01737 765513 for a Free Quote – Nationwide Coverage
Measured Building Surveys
Measured buildings surveys are undertaken using a combination of both Total laser survey station and hand held laser and tape measure thus providing high levels of accuracy across the whole site and at the same time giving you detailed information where necessary.
Most of our clients require a comprehensive buildings survey to include all internal floor plans and roof plan, all external elevations and sections through the building where necessary, and lastly, the topographic element of the site, extending out to the front kerb line. This includes picking up all external drainage with manhole inverts where the covers can be lifted, yard gullies and access covers and trees and areas of vegetation on the site.
The building’s internal measured survey will record floor levels window and cill heights, all stairs, ramps and any other changes in floor levels, beam positions and bulkheads and location of all internal and external walls doors and windows. We also record positions for all soil pipes and rainwater goods. Essentially proving you with every aspect of information for the alteration of extension of any building we survey.
If you have a project in mind and would like to discuss a measured buildings survey please call us and we would be delighted to provide you with a quotation.

Our Recent Projects

